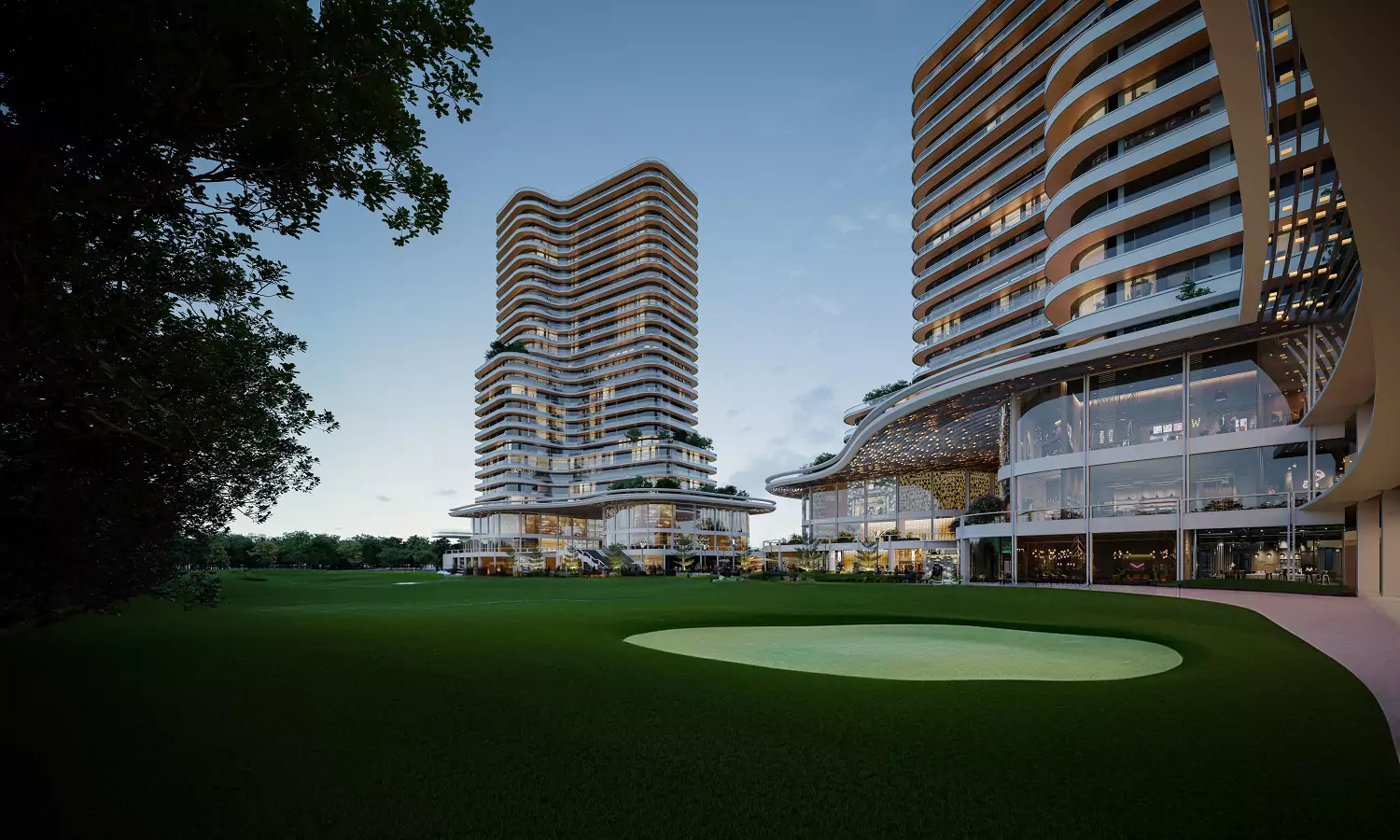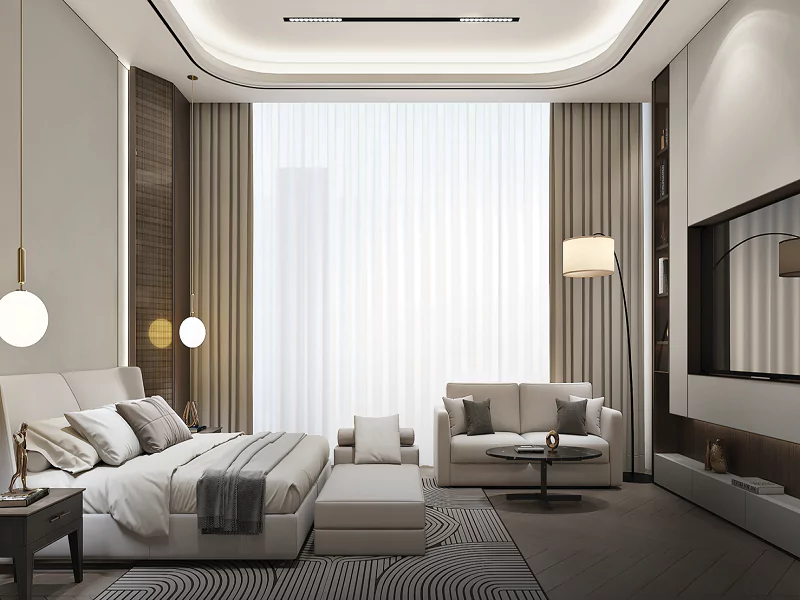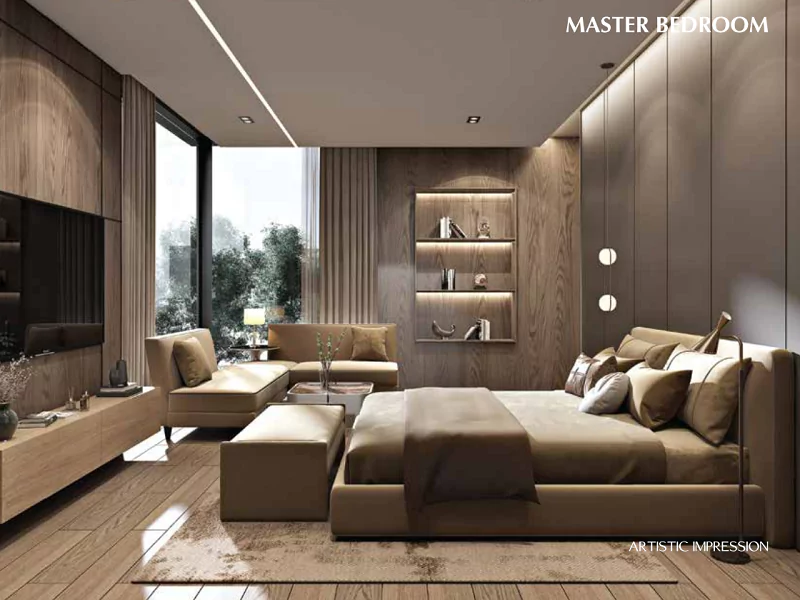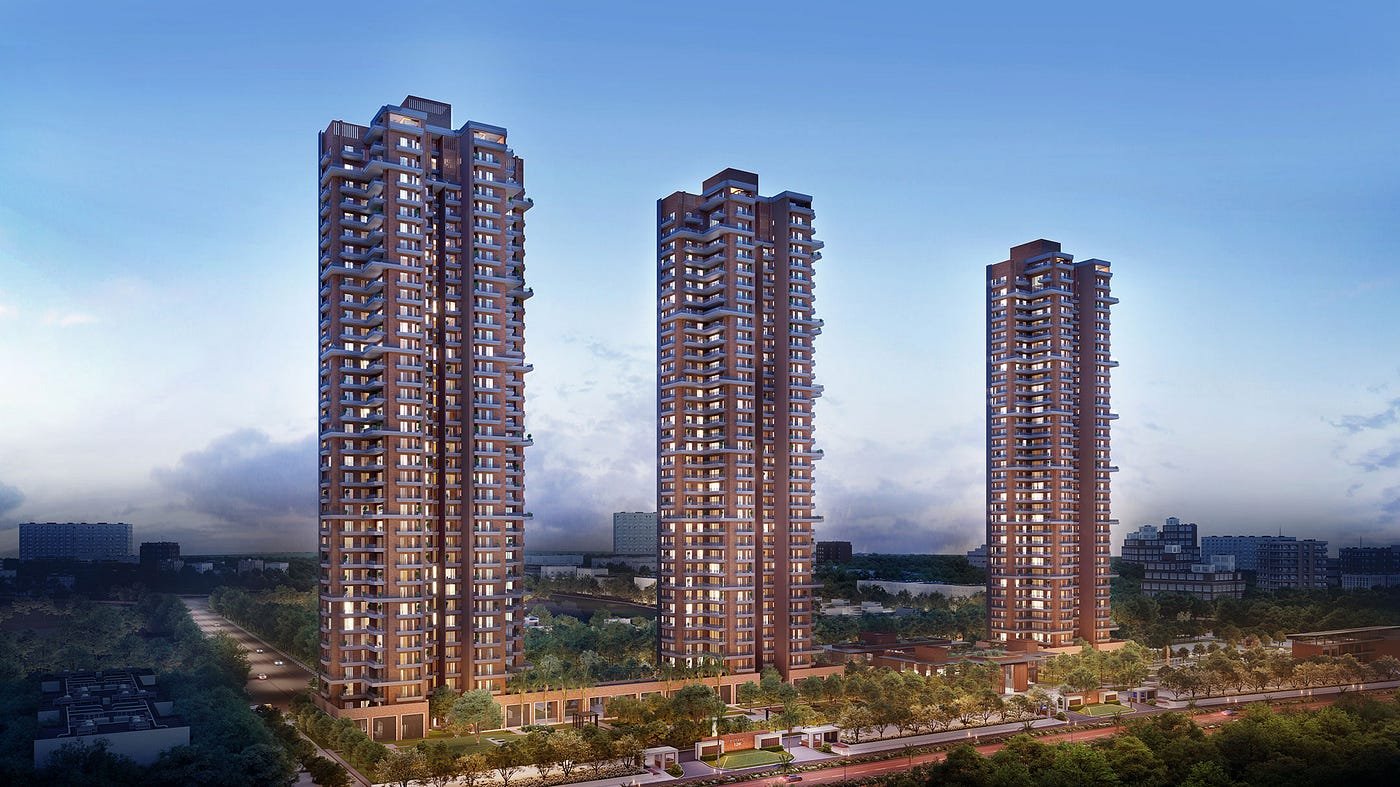Central Park 4
- Sector 104 Dwarka Expressway, Gurgaon /
- Rera Id: GGM/651/383/2022/126 /
- Studio Apartments, 3 BHK, 4 BHK
| ALL APPROVALS : | SIZE | SEGMENT |
|---|---|---|
| In Place | Min. 966 - 5300 sq. ft. | Apartments |
About Central Park 4
Central Park 104 — Live Life Sky High
New Launch • Sector 104, Dwarka Expressway, Gurgaon
Studio, 3 & 4 BHK Apartments | Starting Price ₹2.85 Cr* | Booking Amount ₹21 Lacs*
Welcome to Central Park 104 — a thoughtfully conceived residential address on Dwarka Expressway where skyline elegance meets everyday living. Designed by Central Park Group, this new launch brings superlative architecture, spacious apartment formats, and resort-grade amenities across a beautifully laid out 7.5-acre campus. If you’re looking for a home that balances privacy, size, contemporary finishes and a lifestyle that elevates every day — Central Park 104 is where your search ends.
Hero summary — why Central Park 104?
-
Location: Sector 104, Dwarka Expressway, Gurgaon — immediate access to NH-8, Aerocity and the city’s major nodes.
-
Configurations: Studio (966 sq ft), 3 BHK (4,000 sq ft), 4 BHK (5,300 sq ft) — thoughtfully large homes with lofty ceiling-to-floor proportions.
-
Amenities: Massive clubhouse, infinity and lap pools, sky deck, spa & wellness, gym, courts, jogging track, kids’ play, mini theater and more.
-
Developer: Central Park Group — known for super-luxury, high-quality residential developments.
-
Price & booking: Starting Price ₹2.85 Cr* with Booking Amount ₹21 Lacs* (as promoted on the project microsite).
Live within an iconic skyline and a community that’s connected, curated and calm.
Explore the project — masterfully planned, beautifully executed
Central Park 104 has been planned to offer a rare combination: high-rise drama with open, breathable layouts. The project comprises multiple towers rising from a landscaped podium — a vertical neighborhood where each apartment is designed to feel like a private retreat. The towers are arranged to maximize cross-ventilation, privacy and views, while communal spaces bring residents together for recreation and wellbeing.
Key design principles:
-
Spacious homes — large carpet areas and purposeful circulation ensure rooms feel generous rather than cramped.
-
Natural light & ventilation — orientation and fenestration planned to invite daylight and breezes into living spaces.
-
Privacy — carefully staggered tower placement and low units-per-floor make it possible for residents to enjoy quiet, exclusive living.
-
Resort-like landscaping — lawns, sky decks and water features shape the public spaces.
Apartment line-up — choose the size that fits your life
Studio — 966 sq ft
A modern, compact residence that doesn’t compromise on refinement. The studio apartments at Central Park 104 are excellent for professionals, young couples or for those who want a low-maintenance secondary home with premium finishes. Expect intelligent planning that includes:
-
An efficient living-cum-sleeping zone with a flexible layout.
-
A kitchenette or modular kitchen provision.
-
Premium flooring and sanitary fittings.
-
Large windows for natural light and pleasing views.
Perfect as a smart investment or a comfortable city pied-à-terre.
3 BHK — 4,000 sq ft
A family home reimagined at scale. These expansive 3-bed apartments are built for modern, aspirational families who value space, entertainment and privacy:
-
Dramatic living and dining areas sized to host large gatherings.
-
Spacious master suite with walk-in closet and luxurious attached bathroom.
-
Guest bedrooms with ensuite or shared bathrooms, study or family lounge zones.
-
Large balconies/terraces (where applicable) that extend living outdoors.
-
Premium kitchen with utility/servant provisions and ample storage.
These apartments are for buyers who want a home with the feel of a villa but the convenience of high-rise living.
4 BHK — 5300 sq ft
The signature residences — palatial, refined and meant to impress. Ideal for multigenerational households, high-profile residents or those who entertain extensively. Highlights:
-
Generous formal living and dining spaces, private family rooms and home theatre opportunities.
-
Multiple terraces and vantage points for sunrise/sunset views.
-
Dedicated service areas, a powder room, and large-format master suite(s).
-
Flex rooms that can be used as studies, libraries or hobby spaces.
These homes make a statement — they are the ultimate expression of luxury apartment living.
Amenities — club, wellness and recreation at a grand scale
Central Park 104’s amenity offering is deliberately broad and resort-like, designed to meet the lifestyle needs of every age group:
Clubhouse & Leisure
-
A monumental clubhouse (project literature cites a clubhouse on the order of hundreds of thousands of sq ft) with indoor recreation, party/banquet spaces and lounge areas.
-
Mini-theatre for private screenings and cultural events.
-
Dedicated spaces for co-working or community meetups.
Aquatics & Fitness
-
Infinity/sky pool and lap pool for serious swimmers and casual loungers.
-
Fully equipped gymnasium with modern cardio and strength equipment.
-
Yoga pavilion, aerobics and dance studios.
Sports & Outdoors
-
Tennis courts, basketball courts and multipurpose sports areas.
-
Landscaped walking & jogging tracks winding through green pockets.
-
Children’s play areas and senior-friendly zones.
-
Pet-friendly lawns and community gardens.
Wellness & Services
-
Spa and therapy rooms for holistic health.
-
Concierge services, visitor reception and security reception.
-
24×7 CCTV surveillance, gated entries and professional security teams.
-
Ample parking with smart entry/exit systems.
Everyday Convenience
-
High-quality retail or dining options planned at podium/nearby (subject to final approvals).
-
Housekeeping, maintenance and facility management to keep community standards high.
Collectively, these amenities transform daily life into a sequence of small vacations: healthy, social, restorative.
Floor plans & home design — considered down to the last detail
Central Park 104’s floor plan approach focuses on flow, function and finish. Images and schematic plans on the project page show layouts that emphasize:
-
Clear separation of public and private zones — living/dining areas that open to balconies and bedrooms on quieter wings.
-
Generous service and utility areas to support modern lifestyles.
-
Design flexibility — spaces that accommodate multiple furniture layouts and functional conversions (home office, nursery, gym).
-
High-quality finishes and sanitary ware, along with premium floorings and fittings in common spaces.
Every apartment is crafted to create an experience — not just a dwelling. Whether it’s a studio’s efficient kitchen or a 4-bedroom’s sprawling formal lounge, each detail is conceived to impress.
Location advantage — connectivity that matters
Situated on the Dwarka Expressway in Sector 104, Central Park 104 benefits from one of Gurgaon's most promising growth corridors. The project caters to professionals and families who prioritize accessibility without sacrificing tranquility.
Key distances and connectivity (as promoted):
-
IGI Airport & Aerocity: ~15 minutes
-
Major railway hubs: ~10 minutes
-
Cambridge Montessori & Delhi Public School (Sector 103): 3 minutes
-
Vibrant Hospital: ~6 minutes
-
Sheetla Multispeciality Hospital: ~11 minutes
Why the location is strategic:
-
Direct connection to NH-8 and easy drive to central Gurugram and Delhi.
-
Increasing infrastructure investments along Dwarka Expressway — better roads, metro extensions and corporate/retail growth.
-
Proximity to leading schools, hospitals and commercial nodes increases convenience for families and adds to long-term value.
Developer profile — trust & legacy
Central Park Group has a track record of creating premium and super-luxury residential addresses across NCR. Known for their design aesthetics, high standards of delivery and emphasis on lifestyle, Central Park’s brand adds credibility and confidence for buyers seeking a long-term home or investment.
The group’s strengths include:
-
Experience in large-scale projects.
-
Use of high-quality construction materials and finishes.
-
Focus on timely execution and post-handover maintenance planning.
-
Thoughtful community planning and clubhouse-led lifestyle offerings.
Investment case — why this is a smart buy
Buying at Central Park 104 aligns lifestyle and investment objectives:
-
Capital appreciation potential owing to Dwarka Expressway’s development trajectory and transport upgrades.
-
End-user appeal — family-sized apartments (4,000–5,300 sq ft) and studios that appeal to both primary buyers and NRIs seeking quality homes.
-
Strong brand & product — Central Park’s reputation supports resale and rental prospects.
-
Comprehensive amenities — attract premium tenants and buyers who prefer ready lifestyle offerings.
If you’re evaluating long-term value, Central Park 104 offers a balanced mix of location, product size and branded delivery which collectively underpin steady demand.
Who should consider Central Park 104?
-
Families seeking large, well-planned homes with premium amenities.
-
Professionals and couples seeking a premium studio close to corporate and airport nodes.
-
Investors looking for properties in a high-growth corridor with brand assurance.
-
Buyers who prioritize privacy, space and a resort-style community.
Sustainability & community features
Central Park 104 integrates sensible sustainability elements to create a healthier living environment:
-
Rainwater harvesting and water management strategies.
-
Energy-efficient lighting in common areas and options for energy-saving fixtures.
-
Extensive green cover and landscaped areas to lower heat island effects.
-
Waste management protocols and commitment to maintain open spaces.
Community building is central to the project — planned programming in the clubhouse, open lawns and children’s areas help residents connect and build a meaningful neighbourhood.
Brochure, floor plans & site visits
Ready to explore further? The project microsite offers a downloadable brochure and floor plan previews — and the team conducts site visits for prospective buyers. The website’s contact forms and enquiry modules enable quick responses for price lists, payment plans and availability.
Typical next steps for interested buyers:
-
Download brochure for full specifications and preliminary pricing.
-
Book a site visit to inspect location and podium amenities.
-
Request detailed payment & possession schedule.
-
Reserve unit with the booking amount (as advertised).
Frequently Asked Questions (FAQ)
Q — What apartment sizes are available?
A — Central Park 104 lists Studio (966 sq ft), 3 BHK (4,000 sq ft) and 4 BHK (5,300 sq ft) units on the project page.
Q — Where is Central Park 104 located?
A — In Sector 104, Dwarka Expressway, Gurgaon, with easy access to NH-8 and Aerocity.
Q — What are the key amenities?
A — Extensive clubhouse, swimming pools, gym, spa, tennis courts, jogging tracks, children’s play area, mini theater, 24×7 security and landscaped gardens.
Q — Who is the developer?
A — Central Park Group, a reputed developer in the NCR region known for premium residential projects.
Q — What is the starting price and booking amount?
A — As per the microsite, Starting Price ₹2.85 Cr* and Booking Amount ₹21 Lacs*. (Please confirm current pricing and availability with the sales team before booking.)
Features & Amenities
- Air conditioning
- Private balcony
- Cable TV
- Internet
- Security System
- Dishwasher
- CC Camera
- Swimming Pool
- Parking






